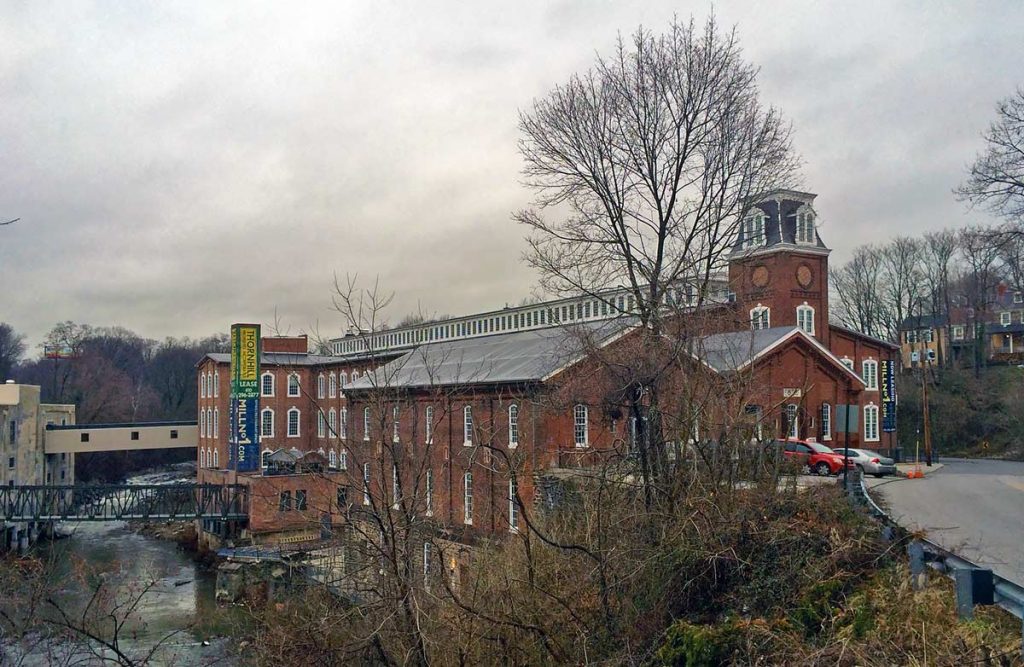Mount Vernon Mill – Baltimore, MD
Historic Adaptive Re-Use
Construction Cost: $20 Million
Square Footage: 212,813,00
Completion Date: 2013
This project consisted of the renovation of three historic buildings constructed along the Jones Falls in the early to mid 1800’s. The main building is a three-story, wood framed structure with mass masonry bearing walls. Originally built as an industrial mill building, it was converted to a multi-family residential complex. The new structure includes adding a parking garage inside the building and a new mezzanine floor with a clerestory at the roof level. This new clerestory is constructed to match the original clerestory that was removed.
A new concrete handicap ramp was installed at the Falls Road entrance to the new garage to allow access to the 2nd floor of the building from the outside. The current 2nd floor is approximately 15″ above the existing exterior grade. There is also a new wood framed handicap ramp over the existing 2nd floor to allow access to the 2nd floor from the new garage.
