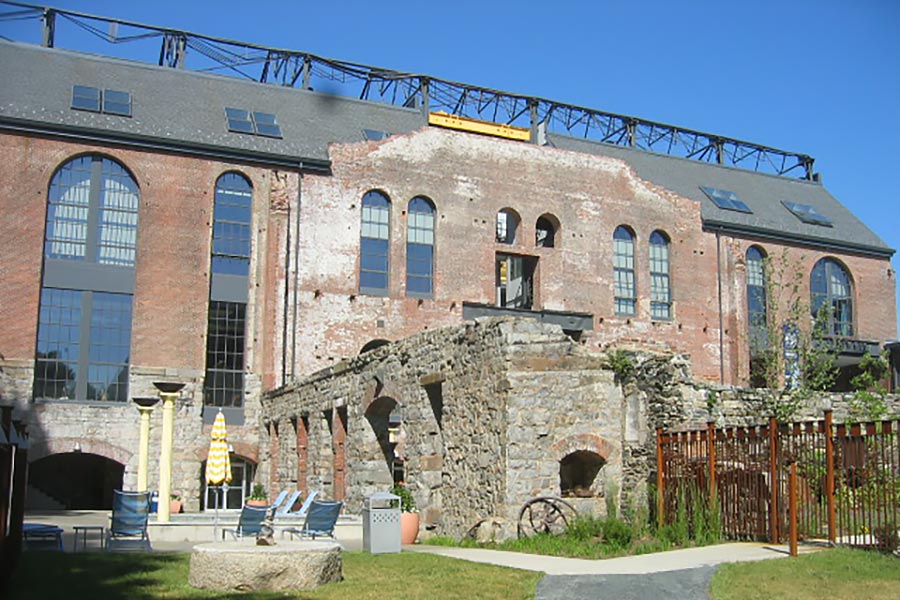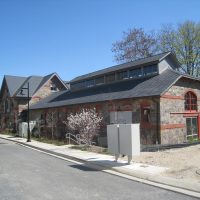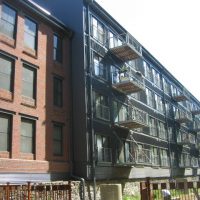Clipper Mill Assembly Building
Historic Adaptive Re-Use
Construction Cost: $53 Million
Size: 97,500 sqft retail, office space, lofts, apartments, and townhouses
Completion Date: 2006
This project included 97500 square feet of office space and 200 residential units. Redeveloping of Clipper Mill created a new urban corporate campus and upscale residential community in the Jones Falls Valley offering commercial office space, art lofts & studios, apartments, townhomes, and single family homes. The renovated buildings include the Assembly Building, a brick bearing wall structure with steel roof trusses. Five levels of residential wood framing were installed. The ground level is existing heavy timber floor used as office space. The Tractor Building is designed to insert a concrete slab floor/ceiling over new parking (at grade), which supports a minimum of four levels of residential floors. The Carriage House is a three level stone bearing wall structure with heavy timber construction. The rear of the Carriage House is brick bearing walls with a heavy timber roof. The Foundry Building is a one story steel-framed building with heavy timber roof trusses and brick exterior walls and the rooftop clerestory.
Clipper Mill Carriage House
Clipper Mill Apartments


